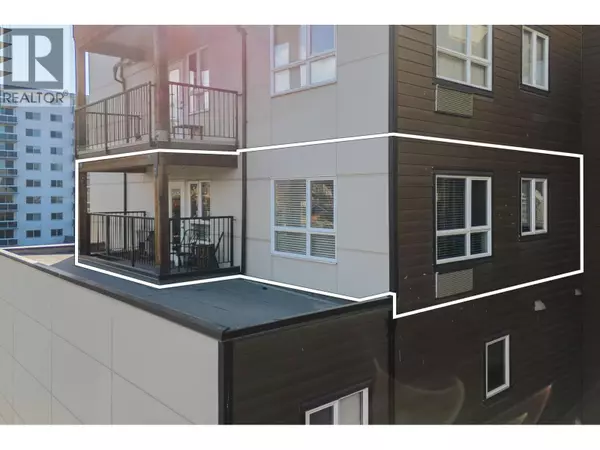429 St Paul ST #511 Kamloops, BC V2C2J7

UPDATED:
Key Details
Property Type Single Family Home
Sub Type Strata
Listing Status Active
Purchase Type For Sale
Square Footage 785 sqft
Price per Sqft $522
Subdivision South Kamloops
MLS® Listing ID 10366083
Style Ranch
Bedrooms 2
Condo Fees $349/mo
Year Built 2016
Property Sub-Type Strata
Source Association of Interior REALTORS®
Property Description
Location
Province BC
Zoning Unknown
Rooms
Kitchen 1.0
Extra Room 1 Main level 14' x 11'11'' Living room
Extra Room 2 Main level 9'11'' x 13'4'' Dining room
Extra Room 3 Main level 8' x 8'10'' Kitchen
Extra Room 4 Main level 4' x 2'10'' Laundry room
Extra Room 5 Main level 10'11'' x 10' Primary Bedroom
Extra Room 6 Main level 7'2'' x 10'6'' Bedroom
Interior
Heating Baseboard heaters,
Cooling Wall unit
Flooring Carpeted, Laminate, Vinyl
Exterior
Parking Features Yes
Garage Spaces 1.0
Garage Description 1
Fence Not fenced
Community Features Pets Allowed, Pet Restrictions, Rentals Allowed
View Y/N Yes
View City view, Mountain view
Roof Type Unknown
Total Parking Spaces 1
Private Pool No
Building
Story 1
Sewer Municipal sewage system
Architectural Style Ranch
Others
Ownership Strata
Virtual Tour https://youtu.be/NZ22GpowriY
GET MORE INFORMATION

Erin Sims
Agent | REALTOR® | License ID: 187014
Agent | REALTOR® License ID: 187014





