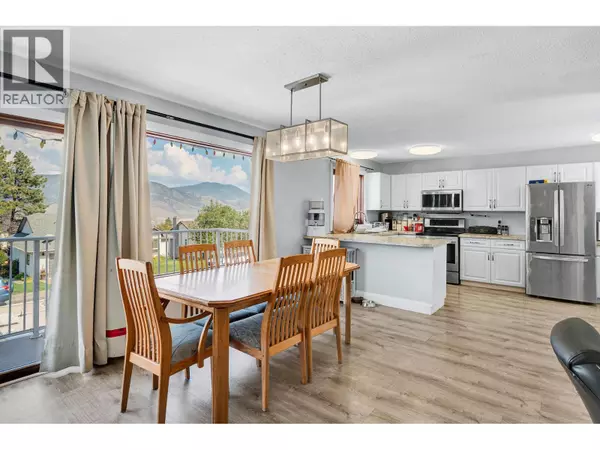2727 QU'APPELLE Boulevard Kamloops, BC V2E2J9

UPDATED:
Key Details
Property Type Single Family Home
Sub Type Freehold
Listing Status Active
Purchase Type For Sale
Square Footage 1,830 sqft
Price per Sqft $398
Subdivision Juniper Ridge
MLS® Listing ID 10362098
Bedrooms 5
Half Baths 1
Year Built 1987
Lot Size 10,018 Sqft
Acres 0.23
Property Sub-Type Freehold
Source Association of Interior REALTORS®
Property Description
Location
Province BC
Zoning Unknown
Rooms
Kitchen 1.0
Extra Room 1 Second level Measurements not available Full bathroom
Extra Room 2 Second level Measurements not available Partial ensuite bathroom
Extra Room 3 Second level 9' x 10' Bedroom
Extra Room 4 Second level 13' x 9' Bedroom
Extra Room 5 Second level 12' x 14' Primary Bedroom
Extra Room 6 Second level 12' x 10' Dining room
Interior
Heating Forced air
Cooling Central air conditioning
Exterior
Parking Features Yes
Garage Spaces 1.0
Garage Description 1
View Y/N No
Total Parking Spaces 1
Private Pool No
Building
Story 2
Sewer Municipal sewage system
Others
Ownership Freehold
GET MORE INFORMATION

Erin Sims
Agent | REALTOR® | License ID: 187014
Agent | REALTOR® License ID: 187014





