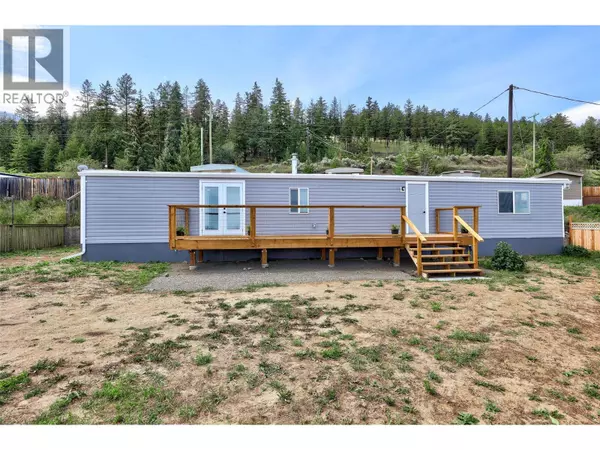1680 Lac Le Jeune RD #20 Kamloops, BC V1S1Z1

UPDATED:
Key Details
Property Type Single Family Home
Listing Status Active
Purchase Type For Sale
Square Footage 807 sqft
Price per Sqft $260
Subdivision Knutsford-Lac Le Jeune
MLS® Listing ID 10360143
Bedrooms 2
Condo Fees $575/mo
Year Built 1973
Source Association of Interior REALTORS®
Property Description
Location
Province BC
Rooms
Kitchen 1.0
Extra Room 1 Main level 8'6'' x 7'4'' 4pc Bathroom
Extra Room 2 Main level 13'10'' x 8'6'' Bedroom
Extra Room 3 Main level 11'5'' x 10'3'' Primary Bedroom
Extra Room 4 Main level 11'5'' x 7'7'' Dining room
Extra Room 5 Main level 11'5'' x 10'4'' Kitchen
Extra Room 6 Main level 13'10'' x 11'5'' Living room
Interior
Heating Forced air, See remarks
Exterior
Parking Features No
Fence Fence
Community Features Pets Allowed, Pets Allowed With Restrictions
View Y/N Yes
View Mountain view, Valley view
Roof Type Unknown
Total Parking Spaces 3
Private Pool No
Building
Story 1
Others
Virtual Tour https://my.matterport.com/show/?m=187BnV4Zutw
GET MORE INFORMATION

Erin Sims
Agent | REALTOR® | License ID: 187014
Agent | REALTOR® License ID: 187014





