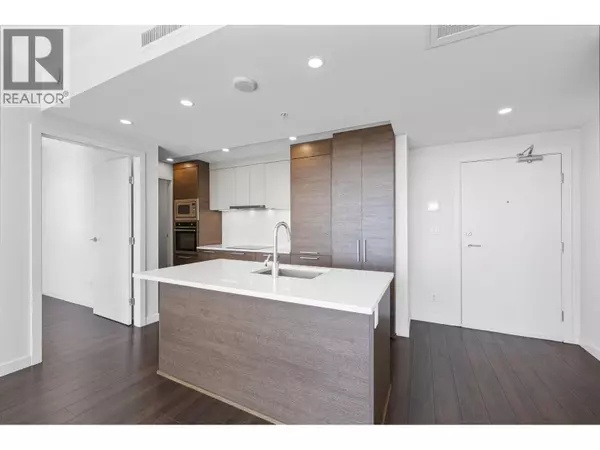See all 31 photos
$679,000
Est. payment /mo
1 Bed
1 Bath
533 SqFt
Active
285 East 10TH AVE #2209 Vancouver, BC V5Y0H6
REQUEST A TOUR If you would like to see this home without being there in person, select the "Virtual Tour" option and your agent will contact you to discuss available opportunities.
In-PersonVirtual Tour

UPDATED:
Key Details
Property Type Single Family Home
Sub Type Strata
Listing Status Active
Purchase Type For Sale
Square Footage 533 sqft
Price per Sqft $1,273
MLS® Listing ID R3038196
Bedrooms 1
Condo Fees $371/mo
Year Built 2019
Property Sub-Type Strata
Source Greater Vancouver REALTORS®
Property Description
Showpiece sub-penthouse at The Independent in Mount Pleasant! This 1 BED + DEN home sits on the quiet, sunny side of the building and is absolutely move-in ready. Contemporary kitchen, features integrated appliances, stone countertops, and a functional island that´s perfect for cooking or entertaining. A versatile den provides the ideal work-from-home setup, while the sub penthouse balcony has an undeniable luxury view. The spa-like bathroom invites you to unwind, and with air conditioning, wide-plank laminate floors, and thoughtful design throughout, this home is a perfect ten. Step outside your door onto 20,000 square ft of resort-style amenities: fully equipped gym, party room, guest suites, dog wash, BBQ areas, garden plots, and courtyards. All this in the heart of Mount Pleasant-steps to the city´s best coffee shops, breweries, dining, groceries, community centre, and the soon-to-arrive SkyTrain. Includes parking. A flawless starter home or smart investment. OPEN SAT OCT 11 2-4. (id:24570)
Location
Province BC
Rooms
Kitchen 0.0
Interior
Heating Heat Pump
Cooling Air Conditioned
Exterior
Parking Features Yes
Community Features Pets Allowed
View Y/N No
Total Parking Spaces 1
Private Pool No
Others
Ownership Strata
Virtual Tour https://youtu.be/ShI6dy9t82E
GET MORE INFORMATION

Erin Sims
Agent | REALTOR® | License ID: 187014
Agent | REALTOR® License ID: 187014





