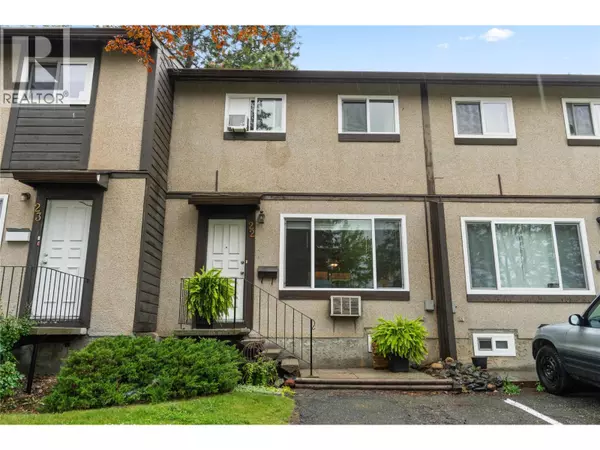1605 Summit DR #22 Kamloops, BC V2E2A5

UPDATED:
Key Details
Property Type Single Family Home
Sub Type Strata
Listing Status Active
Purchase Type For Sale
Square Footage 1,061 sqft
Price per Sqft $353
Subdivision Sahali
MLS® Listing ID 10358867
Style Split level entry
Bedrooms 2
Condo Fees $415/mo
Year Built 1976
Property Sub-Type Strata
Source Association of Interior REALTORS®
Property Description
Location
Province BC
Zoning Unknown
Rooms
Kitchen 1.0
Extra Room 1 Second level 15'1'' x 9'11'' Primary Bedroom
Extra Room 2 Second level 13'1'' x 8'7'' Bedroom
Extra Room 3 Second level Measurements not available 4pc Bathroom
Extra Room 4 Basement 17'4'' x 11'8'' Utility room
Extra Room 5 Basement 17'4'' x 10'9'' Family room
Extra Room 6 Main level 8'9'' x 8'1'' Kitchen
Interior
Heating Baseboard heaters
Cooling Window air conditioner
Exterior
Parking Features No
View Y/N No
Total Parking Spaces 2
Private Pool No
Building
Story 3
Sewer Municipal sewage system
Architectural Style Split level entry
Others
Ownership Strata
GET MORE INFORMATION

Erin Sims
Agent | REALTOR® | License ID: 187014
Agent | REALTOR® License ID: 187014





