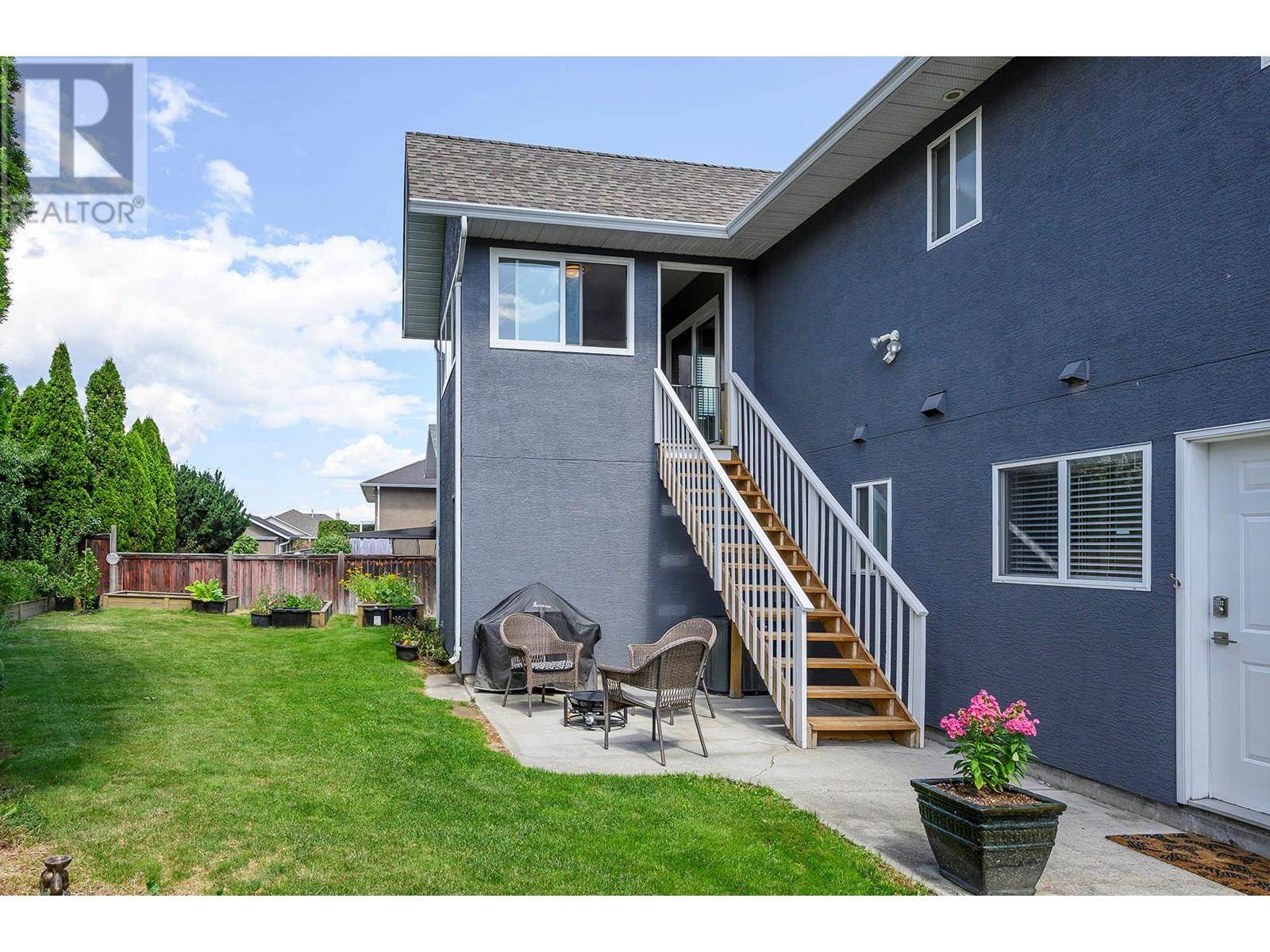3606 OVERLANDER Drive Kamloops, BC V2B8L7
UPDATED:
Key Details
Property Type Single Family Home
Sub Type Freehold
Listing Status Active
Purchase Type For Sale
Square Footage 2,852 sqft
Price per Sqft $315
Subdivision Westsyde
MLS® Listing ID 10356478
Bedrooms 4
Year Built 1998
Lot Size 7,840 Sqft
Acres 0.18
Property Sub-Type Freehold
Source Association of Interior REALTORS®
Property Description
Location
Province BC
Zoning Unknown
Rooms
Kitchen 1.0
Extra Room 1 Basement 8'0'' x 13'0'' Foyer
Extra Room 2 Basement 18'0'' x 14'0'' Laundry room
Extra Room 3 Basement 9'0'' x 13'0'' Den
Extra Room 4 Basement 21'0'' x 18'0'' Recreation room
Extra Room 5 Basement 9'0'' x 14'0'' Primary Bedroom
Extra Room 6 Basement 9'0'' x 14'0'' Bedroom
Interior
Heating Forced air, See remarks
Cooling Central air conditioning
Flooring Mixed Flooring
Fireplaces Type Unknown
Exterior
Parking Features Yes
Garage Spaces 2.0
Garage Description 2
Fence Fence
Community Features Family Oriented
View Y/N No
Roof Type Unknown
Total Parking Spaces 2
Private Pool No
Building
Lot Description Underground sprinkler
Story 2
Sewer Municipal sewage system
Others
Ownership Freehold
GET MORE INFORMATION
Erin Sims
Agent | REALTOR® | License ID: 187014
Agent | REALTOR® License ID: 187014





