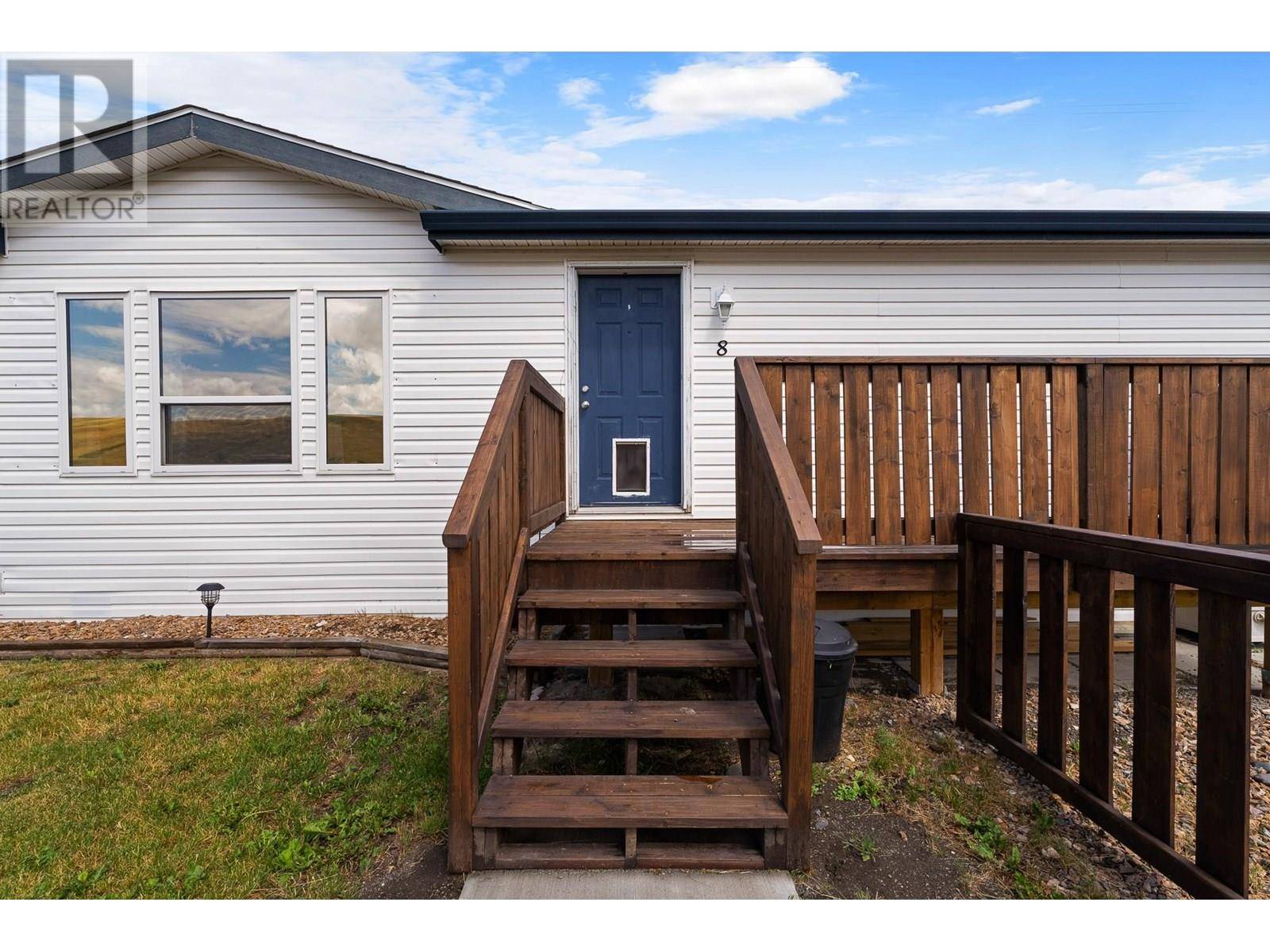2815 PRINCETON KAMLOOPS HWY #8 Kamloops, BC V0E2A0
UPDATED:
Key Details
Property Type Single Family Home
Sub Type Leasehold
Listing Status Active
Purchase Type For Sale
Square Footage 1,216 sqft
Price per Sqft $287
Subdivision Knutsford-Lac Le Jeune
MLS® Listing ID 10356028
Bedrooms 3
Condo Fees $425/mo
Year Built 2003
Property Sub-Type Leasehold
Source Association of Interior REALTORS®
Property Description
Location
Province BC
Zoning Unknown
Rooms
Kitchen 1.0
Extra Room 1 Main level 9'0'' x 9'0'' Bedroom
Extra Room 2 Main level 8'0'' x 8'0'' Bedroom
Extra Room 3 Main level 12'0'' x 11'0'' Primary Bedroom
Extra Room 4 Main level 7'0'' x 7'0'' Laundry room
Extra Room 5 Main level 16'0'' x 7'0'' Kitchen
Extra Room 6 Main level 16'0'' x 7'0'' Dining room
Interior
Heating Forced air
Cooling Central air conditioning
Flooring Carpeted, Laminate
Exterior
Parking Features No
Fence Fence
View Y/N No
Roof Type Unknown
Total Parking Spaces 3
Private Pool No
Building
Lot Description Landscaped, Level
Story 1
Sewer Municipal sewage system
Others
Ownership Leasehold
GET MORE INFORMATION
Erin Sims
Agent | REALTOR® | License ID: 187014
Agent | REALTOR® License ID: 187014





