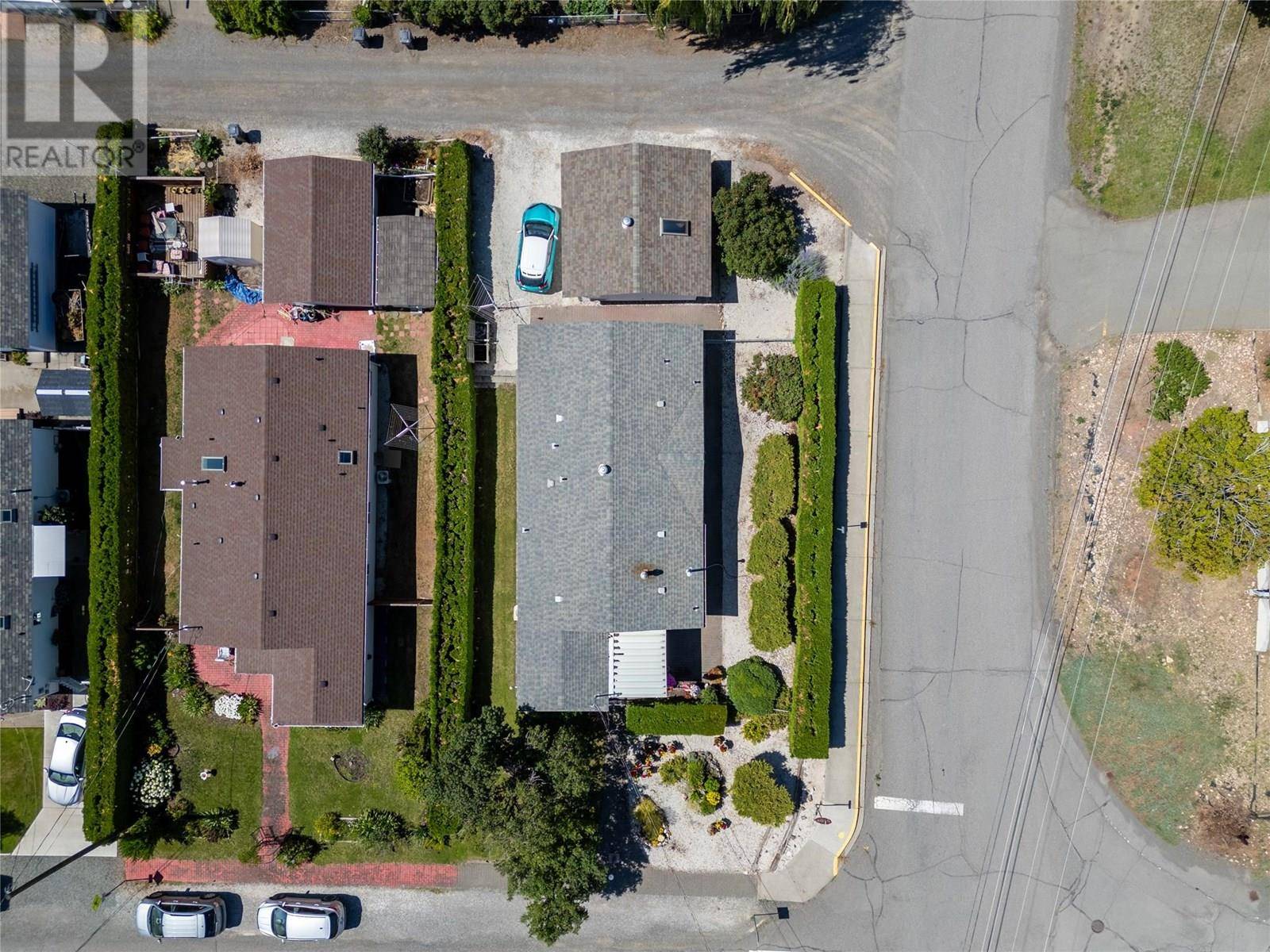1396 Government Street Ashcroft, BC V0K1A0
UPDATED:
Key Details
Property Type Single Family Home
Sub Type Freehold
Listing Status Active
Purchase Type For Sale
Square Footage 1,225 sqft
Price per Sqft $366
Subdivision Ashcroft
MLS® Listing ID 10355170
Style Ranch
Bedrooms 3
Year Built 1993
Lot Size 6,098 Sqft
Acres 0.14
Property Sub-Type Freehold
Source Association of Interior REALTORS®
Property Description
Location
Province BC
Zoning Unknown
Rooms
Kitchen 1.0
Extra Room 1 Main level 8'10'' x 7'7'' Laundry room
Extra Room 2 Main level 12'7'' x 16'6'' Bedroom
Extra Room 3 Main level 12'7'' x 10'5'' Bedroom
Extra Room 4 Main level Measurements not available 4pc Ensuite bath
Extra Room 5 Main level Measurements not available 4pc Bathroom
Extra Room 6 Main level 12'6'' x 11'5'' Primary Bedroom
Interior
Heating Forced air
Cooling Central air conditioning
Exterior
Parking Features Yes
Garage Spaces 1.0
Garage Description 1
View Y/N No
Total Parking Spaces 1
Private Pool No
Building
Story 1
Sewer Municipal sewage system
Architectural Style Ranch
Others
Ownership Freehold
Virtual Tour https://youtu.be/eqfy8VpLSGM?si=CNp8qtYe-U5bwUDf
GET MORE INFORMATION
Erin Sims
Agent | REALTOR® | License ID: 187014
Agent | REALTOR® License ID: 187014





