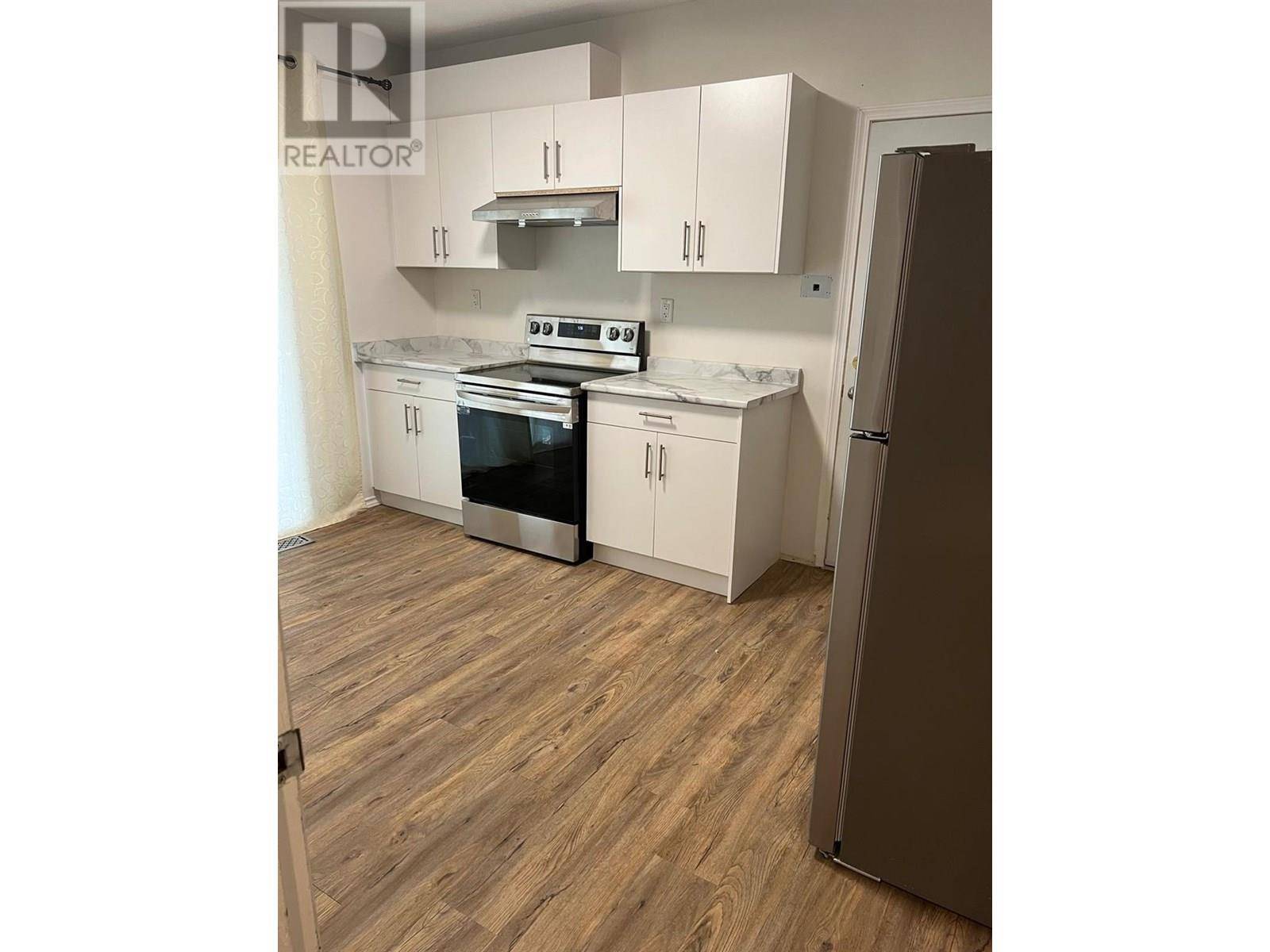755 FLEMING Drive Kamloops, BC V1S1A2
UPDATED:
Key Details
Property Type Single Family Home
Sub Type Freehold
Listing Status Active
Purchase Type For Sale
Square Footage 2,666 sqft
Price per Sqft $309
Subdivision Aberdeen
MLS® Listing ID 10353637
Style Split level entry
Bedrooms 4
Half Baths 1
Year Built 1978
Lot Size 8,712 Sqft
Acres 0.2
Property Sub-Type Freehold
Source Association of Interior REALTORS®
Property Description
Location
Province BC
Zoning Unknown
Rooms
Kitchen 2.0
Extra Room 1 Second level Measurements not available 4pc Bathroom
Extra Room 2 Second level 11'0'' x 9'9'' Bedroom
Extra Room 3 Second level 11'0'' x 10'0'' Bedroom
Extra Room 4 Second level 16'0'' x 12'6'' Primary Bedroom
Extra Room 5 Basement Measurements not available 4pc Bathroom
Extra Room 6 Basement 10'0'' x 9'0'' Primary Bedroom
Interior
Heating Forced air, See remarks
Cooling Central air conditioning
Flooring Mixed Flooring
Fireplaces Type Conventional
Exterior
Parking Features Yes
Garage Spaces 2.0
Garage Description 2
Community Features Family Oriented, Pets Allowed With Restrictions, Rentals Allowed
View Y/N Yes
View Mountain view
Roof Type Unknown
Total Parking Spaces 2
Private Pool No
Building
Story 3.5
Sewer Municipal sewage system
Architectural Style Split level entry
Others
Ownership Freehold
GET MORE INFORMATION
Erin Sims
Agent | REALTOR® | License ID: 187014
Agent | REALTOR® License ID: 187014





