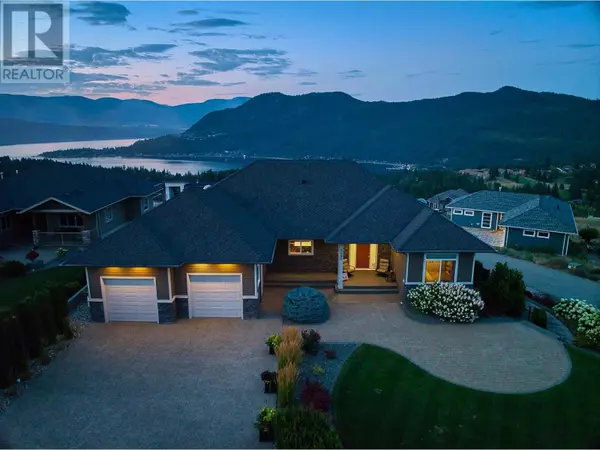2582 St. Andrews Street Blind Bay, BC V0E1H0
OPEN HOUSE
Sat Mar 22, 11:00am - 2:00pm
UPDATED:
Key Details
Property Type Single Family Home
Sub Type Freehold
Listing Status Active
Purchase Type For Sale
Square Footage 3,304 sqft
Price per Sqft $362
Subdivision Blind Bay
MLS® Listing ID 10333819
Style Ranch
Bedrooms 6
Half Baths 1
Originating Board Association of Interior REALTORS®
Year Built 2008
Lot Size 0.300 Acres
Acres 13068.0
Property Sub-Type Freehold
Property Description
Location
Province BC
Zoning Unknown
Rooms
Kitchen 1.0
Extra Room 1 Basement 10'3'' x 12'9'' Bedroom
Extra Room 2 Basement 6'6'' x 9'6'' 3pc Bathroom
Extra Room 3 Basement 10'9'' x 9'10'' Bedroom
Extra Room 4 Basement 11'1'' x 10'7'' Bedroom
Extra Room 5 Basement 2'10'' x 10'1'' 2pc Bathroom
Extra Room 6 Basement 16'2'' x 8'4'' Other
Interior
Heating Forced air, , See remarks
Cooling Central air conditioning, See Remarks
Flooring Carpeted, Ceramic Tile, Hardwood, Vinyl
Fireplaces Type Unknown
Exterior
Parking Features Yes
Garage Spaces 2.0
Garage Description 2
Fence Fence
Community Features Pets Allowed, Rentals Allowed
View Y/N Yes
View Lake view, Mountain view, Valley view, View (panoramic)
Roof Type Unknown
Total Parking Spaces 6
Private Pool Yes
Building
Lot Description Landscaped, Underground sprinkler
Story 2
Sewer Municipal sewage system
Architectural Style Ranch
Others
Ownership Freehold
Virtual Tour https://www.youtube.com/watch?v=CPPwf-ZvEMI
GET MORE INFORMATION
Erin Sims
Agent | REALTOR® | License ID: 187014
Agent | REALTOR® License ID: 187014





